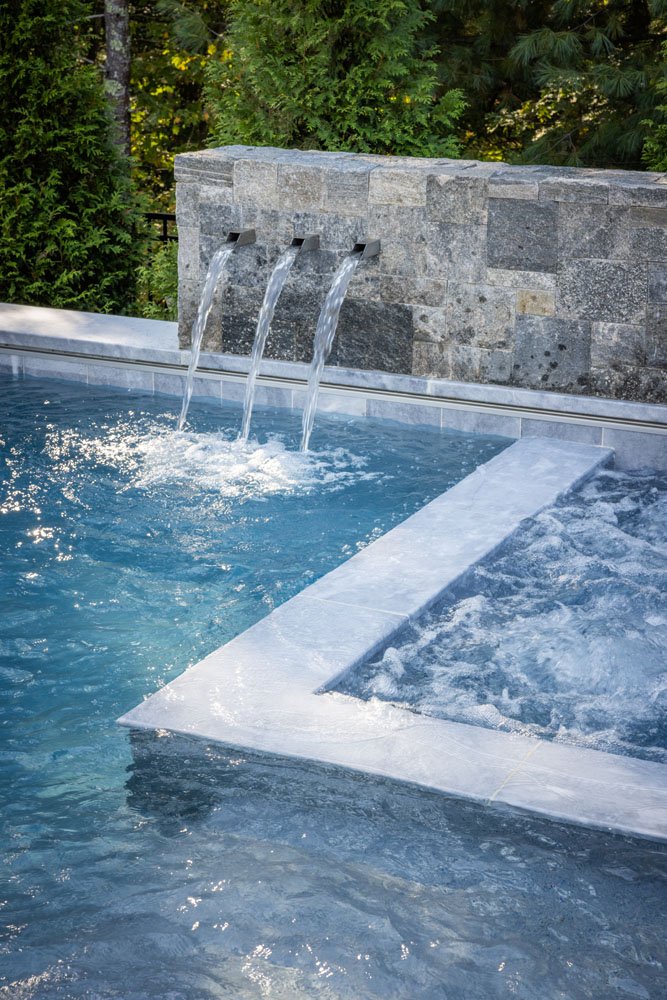Medfield–Full Outdoor Transformation
Design & Construction Management by Ivy StudioThis expansive Medfield project reimagined a once underutilized backyard into a fully integrated outdoor living retreat. Ivy Studio tackled every phase of the contemporary transformation—from permitting and design development to construction management and final punchlist—ensuring a seamless experience and unified vision, built to exceed expectation.
A foundational phase of sitework involved constructing over 300 linear feet of engineered block retaining walls to establish new, functional grading across the site. With the subgrade laid, Ivy Studio executed a complete rebuild of the former screened porch—replacing it with a fully enclosed structure featuring a bathroom, changing room, and additional living space, all tied into the main house with new foundation work.
The centerpiece of the backyard is a large swimming pool and spa, accentuated by three in-wall Bobe water scuppers. These sculptural features introduce gentle sound and motion to the space, enhancing relaxation and sensory enjoyment.
On the southern edge, a newly constructed pavilion—designed as an architectural extension of the home—serves as a central outdoor entertaining hub. It houses a fully outfitted kitchen and a gas-vented fireplace clad in square-cut granite veneer, white marble patios blending functionality with purity of materiality. This project stands as a testament to Ivy Studio’s ability to deliver large-scale environments that blend architectural detail, landscape design and lifestyle-driven amenities with precision and beauty.
































