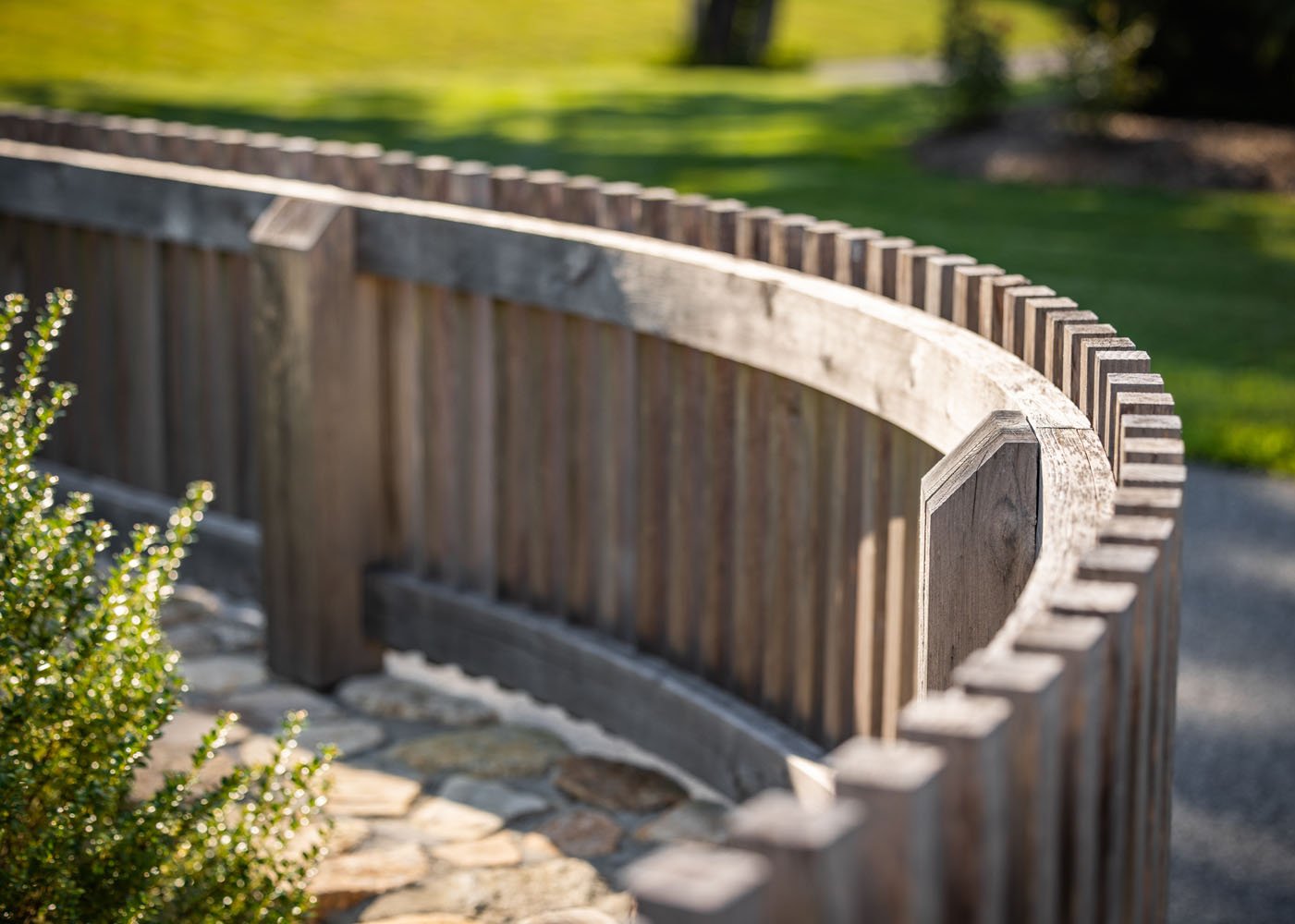South Duxbury Pool House & Outdoor Living Renovation
Conceptual Design & Full Exterior Project Management by Ivy StudioIvy Studio led the transformation of this South Duxbury property, delivering a comprehensive reimagination of the existing pool house along with the total design and execution of a new outdoor living experience.
Anchoring the space is a striking lap pool, framed by symmetrical marble pool decks that invite relaxation and leisure. A custom Douglas Fir pergola provides a shaded retreat, which will silver out with age to blend seamlessly into the landscape. Round New England fieldstone walls define the outdoor rooms, separating the living spaces from the driveway and side yard while harmonizing with the site’s original stonework. At the heart of the entertaining area is a bespoke grill station featuring Sandy Point granite countertops, a charcoal smoker, built-in storage, and a raised bartop with integrated under-counter lighting. To meet pool safety requirements without compromising curb appeal, a low-profile picket fence lines the driveway wall, offering an enhanced visual approach from the street. For added privacy and structure, formal rows of upright hornbeam trees flank the beds, providing natural screening and a stately rhythm to the landscape. This project exemplifies thoughtful design and seamless integration with the surrounding coastal environment.
























